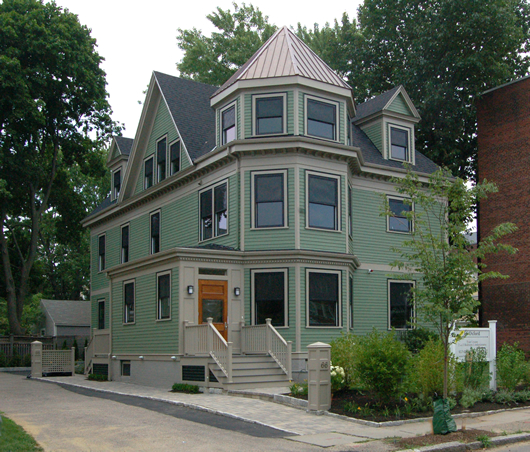Introducing 66 Oxford Street Condominiums

At the edge of the Harvard Campus, across the street from the Northwest Science center and a five-minute walk to the Harvard Law School are 66 Oxford Street Condominiums.
Just outside the door, you’ll find the best of Cambridge — discover style and culture in this wonderful neighborhood. Everything is within reach — Harvard University with its superb museums, shopping, eclectic restaurants, theater, movies and easy access to the MBTA at Harvard Square.
An innovative design by HMFH Architects has transformed this Victorian mansion into four two- and three-bedroom condominiums varying in size between 1,245 and 1,610 square feet, with on-site parking. HMFH Architects are expert in sustainable design and have been directed to incorporate “green building” materials to achieve LEED certification, within budgetary constraints.
The mansion’s high ceilings and large windows are crafted with amenities that include island kitchens, in-unit washer/dryers, instant hot water, high efficiency heating and air-conditioning, basement storage, and deeded parking.
For more information or an appointment please call Irving Fischman at 617-628-6515.
- You can see the finished exterior and Units 1 and 2, still available for purchase, here.
- You still can see the finished Units 3 and 4 here, though these already have been sold.
- You can also see our construction as it was in progress.
- Floor Plans
- Amenities
- Deeded Parking Spaces
- High Efficiency Gas Heating
- Central Air Conditioning
- NEST iPhone or Android Remote Controlled Thermostats
- Individual Unit Security Systems
- Instant Hot Water by Gas
- Energy Efficient Double Glazed Windows
- Fully Insulated with High R Icynene
- Euro-style Kitchen Cabinets of Solid and Veneered Beech
- Granite Counters in Kitchen and Bath
- Jenn-Air Stainless Appliances – Gas Range, Refrigerator, Dishwasher, Microwave
- Vented Kitchen Exhaust
- Under Counter Task Lighting
- In-Unit Clothes Washer and Dryer
- Solid Oak Floors Throughout – Including Bedrooms and Kitchens
- Rubber Underlayment for Soundproofing Bedroom Floors
- Italian Tiled Showers with Glass Doors – Ultra Quiet Exhaust Fans
- Toto Toilets
- Recessed Lighting
- Cable / Internet Connections in All Rooms with Centralized Panel
- Individual Unit Basement Storage Compartments
- Private Entry for First Floor Units
- Soundproofed Carpeted Hallways and Stairs
- Soundproofing Between Units Including Resilient Channel, Rubber Underlayment and Enhanced Acoustic Insulation
- 100% Sprinkler System for Fire Safety
- Centralized Fire Alarm System
- French Drain Basement Protection System
- Basement Utility Sink
- Garden Hose Bibs – Front and Back
- Copper Coated Turret Roof
- Fully Landscaped
- Restored 1870 Historic Facade










